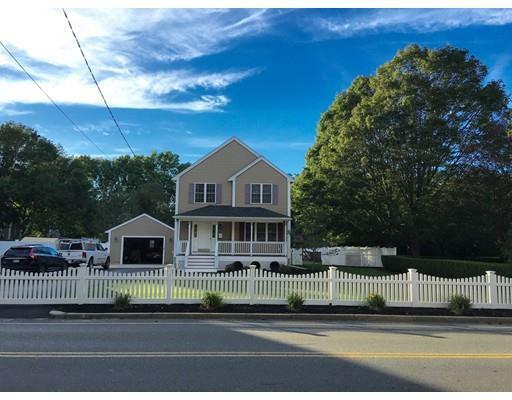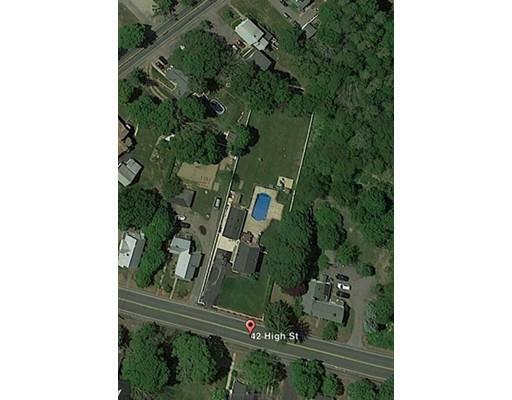


Sold
Listing Courtesy of: MLS PIN / Lifeguard Realty / Kerri Baker
42 High St Bridgewater, MA 02324
Sold on 11/30/2016
$450,000 (USD)
MLS #:
72066170
72066170
Taxes
$5,183(2016)
$5,183(2016)
Lot Size
0.61 acres
0.61 acres
Type
Single-Family Home
Single-Family Home
Year Built
2007
2007
Style
Colonial
Colonial
County
Plymouth Co.
Plymouth Co.
Listed By
Kerri Baker, Lifeguard Realty
Bought with
Stacy Mafera, Coldwell Banker Residential Brokerage Canton
Stacy Mafera, Coldwell Banker Residential Brokerage Canton
Source
MLS PIN
Last checked Feb 13 2026 at 4:26 PM GMT+0000
MLS PIN
Last checked Feb 13 2026 at 4:26 PM GMT+0000
Bathroom Details
Interior Features
- Appliances: Dishwasher
- Appliances: Microwave
- Appliances: Refrigerator
- Cable Available
- Appliances: Range
- Appliances: Washer
- Appliances: Dryer
- Security System
- Appliances: Vent Hood
Kitchen
- Flooring - Hardwood
- Countertops - Stone/Granite/Solid
- Ceiling Fan(s)
- Main Level
- Dining Area
- Kitchen Island
- Open Floor Plan
- Recessed Lighting
- Stainless Steel Appliances
- Closet/Cabinets - Custom Built
- Gas Stove
- Slider
- Chair Rail
Lot Information
- Paved Drive
- Cleared
- Fenced/Enclosed
Property Features
- Fireplace: 0
- Foundation: Poured Concrete
Heating and Cooling
- Forced Air
- Gas
- Central Air
Basement Information
- Full
- Bulkhead
- Sump Pump
- Finished
Flooring
- Tile
- Hardwood
Exterior Features
- Vinyl
- Roof: Asphalt/Fiberglass Shingles
Utility Information
- Utilities: Water: City/Town Water, Water: Other (See Remarks), Utility Connection: for Electric Dryer, Utility Connection: Washer Hookup, Electric: Circuit Breakers, Utility Connection: for Gas Range, Utility Connection: for Gas Oven, Electric: 150 Amps
- Sewer: City/Town Sewer
- Energy: Insulated Windows, Insulated Doors, Prog. Thermostat
School Information
- High School: B-R High School
Garage
- Detached
- Garage Door Opener
- Storage
- Insulated
- Work Area
- Heated
Parking
- Off-Street
- Paved Driveway
Listing Price History
Date
Event
Price
% Change
$ (+/-)
Sep 21, 2016
Price Changed
$450,000
-2%
-$10,000
Sep 12, 2016
Listed
$460,000
-
-
Disclaimer: The property listing data and information, or the Images, set forth herein wereprovided to MLS Property Information Network, Inc. from third party sources, including sellers, lessors, landlords and public records, and were compiled by MLS Property Information Network, Inc. The property listing data and information, and the Images, are for the personal, non commercial use of consumers having a good faith interest in purchasing, leasing or renting listed properties of the type displayed to them and may not be used for any purpose other than to identify prospective properties which such consumers may have a good faith interest in purchasing, leasing or renting. MLS Property Information Network, Inc. and its subscribers disclaim any and all representations and warranties as to the accuracy of the property listing data and information, or as to the accuracy of any of the Images, set forth herein. © 2026 MLS Property Information Network, Inc.. 2/13/26 08:26


Description